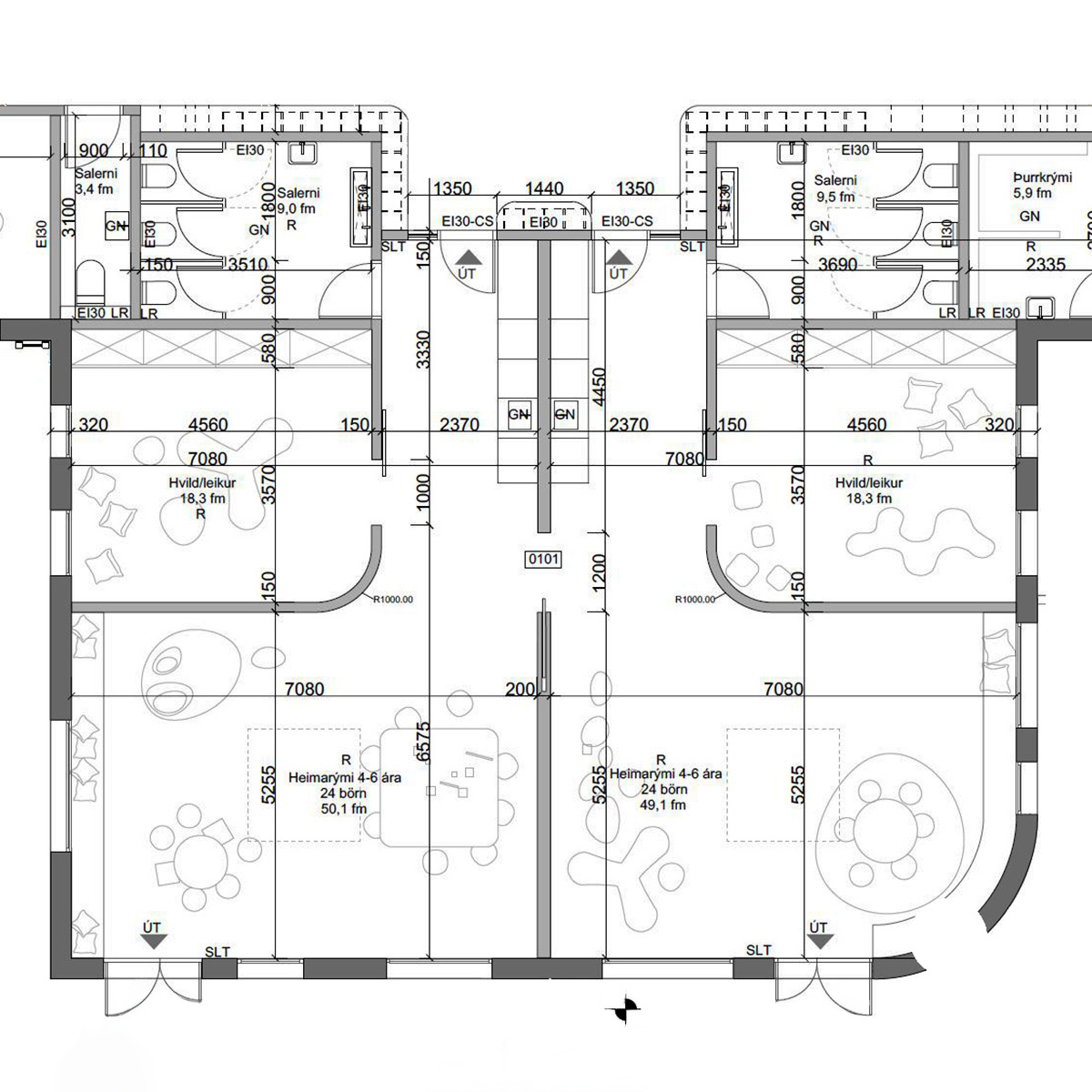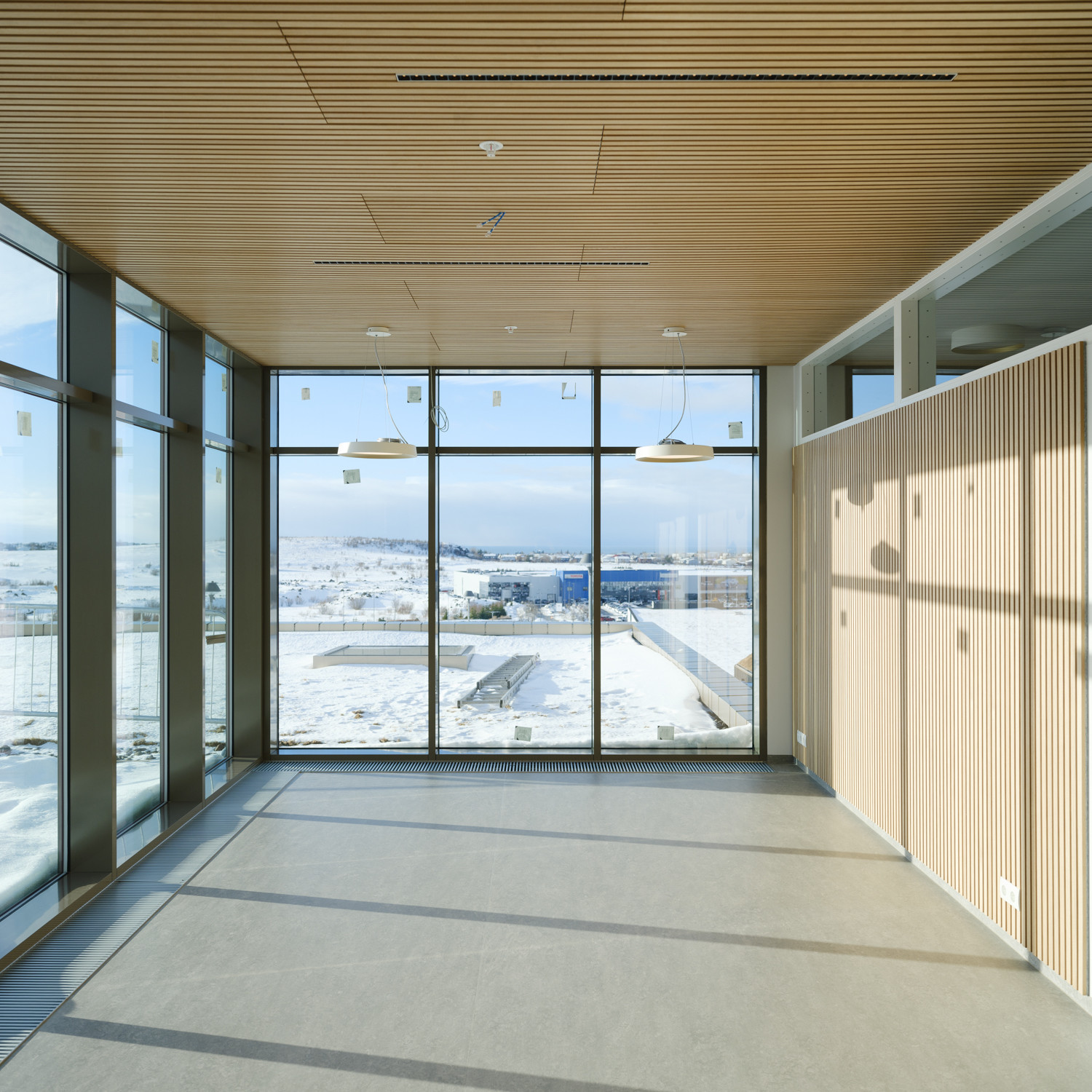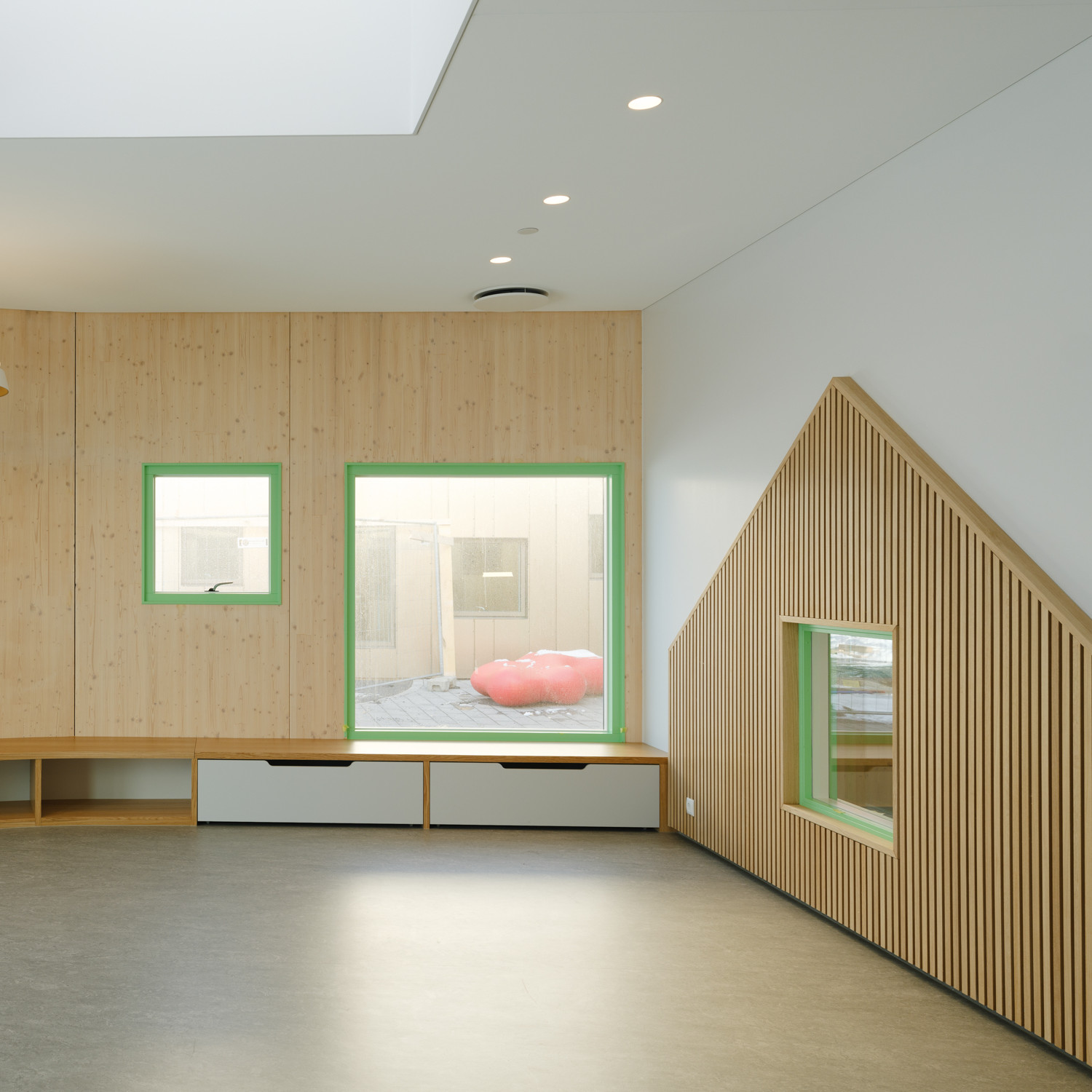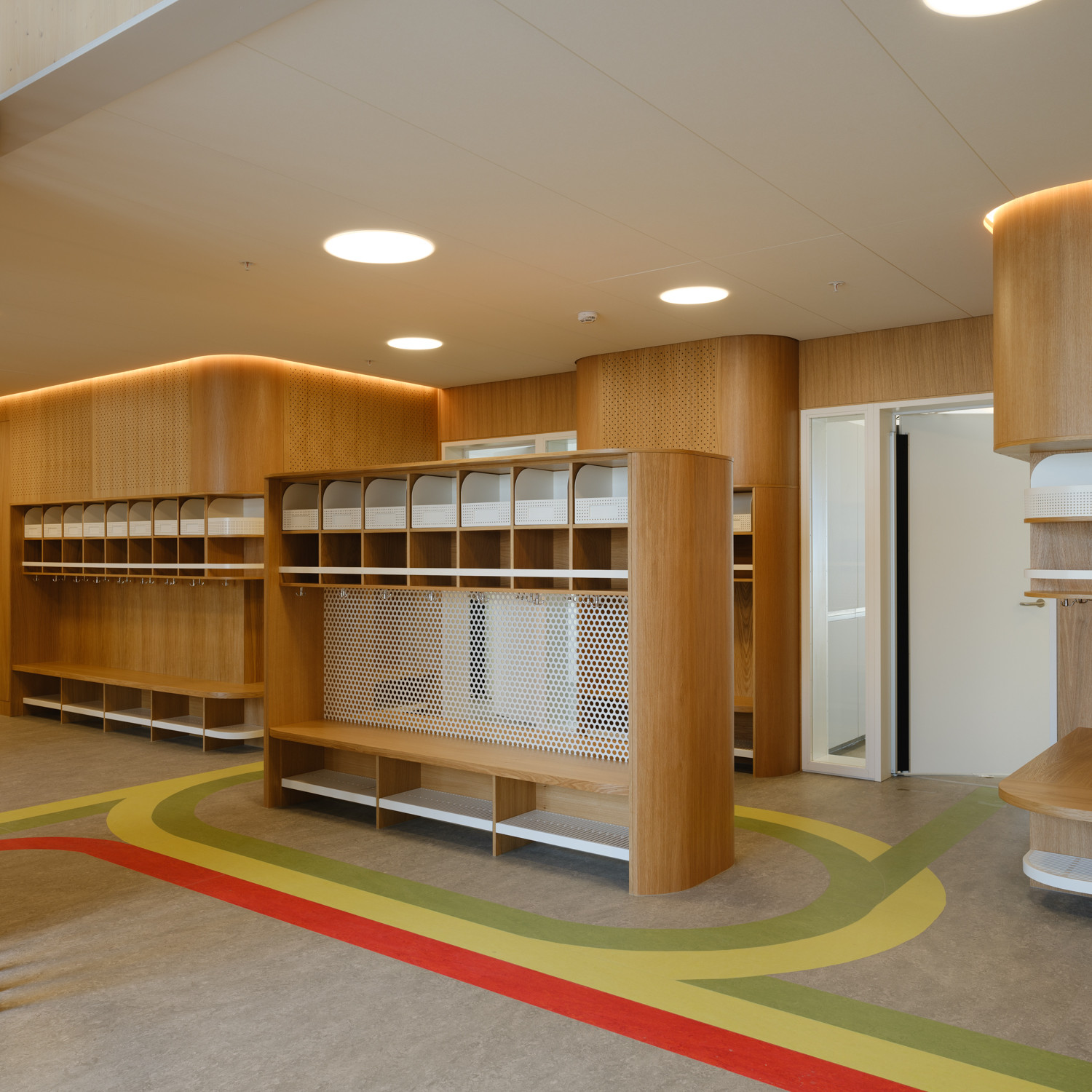
Playtime or peace and quiet: The children and staff have both
thanks to the sliding doors with sound attenuation
Author: Reto Westermann
Photography: marinothorlacius
About 130 children between the ages of one and six attend the play school in Garðabær, Iceland. Thanks to sliding doors with sound attenuation with hardware from Hawa Sliding Solutions, they can move from room to room without obstructions, and also take their midday nap undisturbed in the quiet rooms.

High flexibility
The areas of the play school can be combined flexibly and in different sizes thanks to the skillfully positioned connecting doors – be it for working in small groups or playing freely all together.
The all-day child care centers in Iceland are known as Leikskóli (play schools). They are a combination of a daycare centre and a kindergarten for one to six year olds. A play school such as this was created in 2023 by young, award-winning Icelandic architect, Hulda Jónsdóttir and her office, Hjark Architecture and Design from Garðabær, south of Reykjavik. The project was the result of a competition, and is part of the new Eco-quarter. The building therefore had to be certified according to the strict environmental standards of Nordic Swan, which has regulations regarding energy consumption, materials, daylight and noise pollution.

The Garðabær Leikskól has room for 130 children, divided into six groups in three age levels. The levels all have their own specially designed area of the building. These differ in terms of the ceiling height, which architect Jónsdóttir varied according to the height of the children. The ceiling is 2.5 meters high in the rooms for the one to two year olds, and 2.9 meters high for the four to six year olds. Between the three areas for the groups there is a library, a communal room, a greenhouse and a large kitchen.
Thanks to large glass fronts, you can see how the home-grown vegetables are harvested in the greenhouse and prepared in the kitchen, and follow the entire process from planting to harvesting. “The children should learn as much as possible about life and the everyday world via the building,” says architect Hulda Jónsdóttir. She also designed the interior specifically for the children. The architect benefited from the experience of her three sons at kindergarten a few years ago, and interaction with Leikskól children.



High flexibility and flowing rooms
The centerpiece of the play school in Garðabær is a hall which runs through all parts of the building. This is where the children enter and then follow colored lines on the floor, which lead to their group. All of the rooms are warm, bright and friendly: With white walls, lots of wood, light grey linoleum floors and colorful window frames. Large windows and skylights let plenty of daylight into the interior, and well thought-out lighting provides a bright atmosphere, even during the dark winters. The carefully designed interior also includes targeted management of the room relationships: “It was important to me for there to be a flowing transition between the rooms when the doors are open,” says Jónsdóttir. Depending on the time of day, the children can therefore move around freely between the communal area, the quiet area and the dining area. On the other hand, at least the door to the quiet room is closed during the midday nap.



The areas of the play school can be combined flexibly and in different sizes thanks to the skillfully positioned connecting doors – be it for working in small groups or playing freely all together. Hinged doors would have interfered with the flowing impression, and the proportions would have been less obvious: “The rooms can be used at both sides at the same time with a closed sliding door, since they visually form a part of the wall, which is not the case with hinged doors”, says Jónsdóttir. For her, it was therefore clear that only sliding doors would do in the Leikskól.

The solution: Sliding doors with sound attenuation
The challenge in the search for suitable doors for the play school was sound attenuation. On the one hand, the quiet rooms have to be able to be sufficiently soundproofed, and on the other hand the Nordic Swan label explicitly requires adherence to certain values. “We searched for suitable sliding solutions for quite some time, and were then fortunate enough to come across Hawa,” says architect Jónsdóttir. “Otherwise our idea would have come to nothing.” Now there are a total of 16 sliding doors in the Leikskól. On the one hand, they separate the quiet rooms from the other areas, and on the other hand they provide a flowing transition between the leisure and communal areas, which are adjacent to each other.



The doors optionally run on Hawa Junior Acoustics hardware with sound attenuation of 41 decibels and Hawa Porta Acoustics hardware with sound attenuation of 39 decibels. The experience during everyday use has been positive: “The staff are very satisfied with the soundproofing,” says Hulda Jónsdóttir, and the children also have no problems using the sliding doors: “Just as I imagined it, the doors form part of the wall for the children when they are closed, and make it clear that they should not go into the other room. If the doors are open, the children can run around freely.”
“It was important to me for there to be a flowing transition
between the rooms when the doors are open.”

Three questions for Hulda Jónsdóttir
What was the biggest challenge with the Leikskól project?
The biggest challenges were the steep ground and the desire to have all of the rooms on one level, with access to the playground for everyone. Another challenge was to design the building and the rooms so that we didn’t lose a single square meter of valuable space.
Why did you decide on sliding doors?
I like the clear message: If sliding doors are open, the rooms flow into one another and invite the children to run around. If they are closed, they form a part of the wall. The other thing is that the sliding doors do not get in the way when they are open.
What experiences did you have with the sliding door hardware from Hawa Sliding Solutions during your project?
The project could not have been implemented in the way that it was without the sliding hardware with sound attenuation. According to the feedback, it has also proven itself during everyday use in the best possible way.