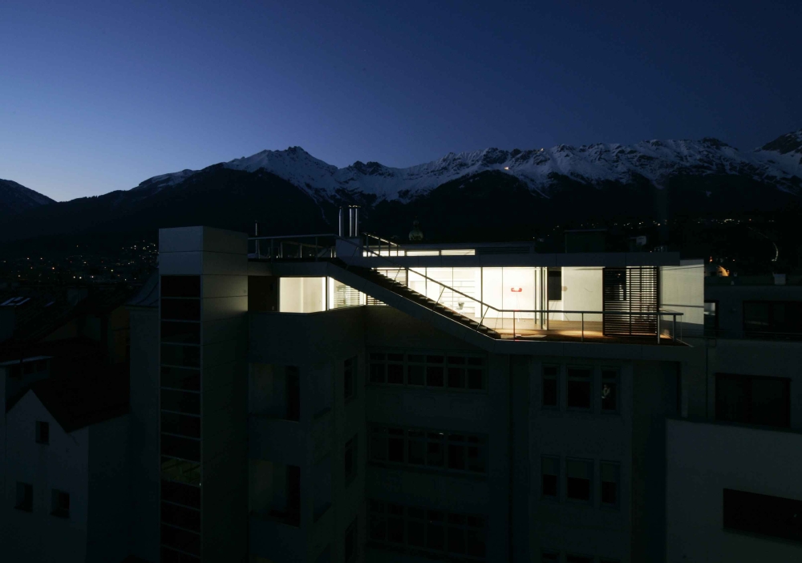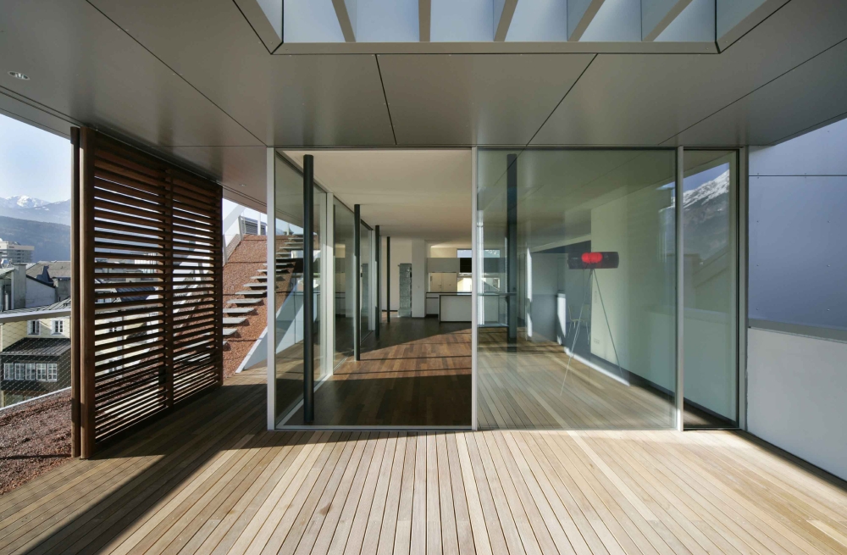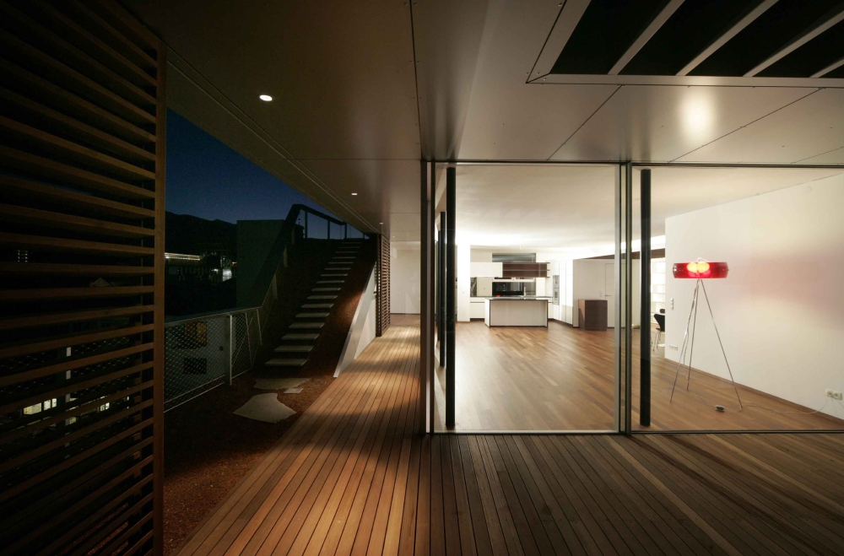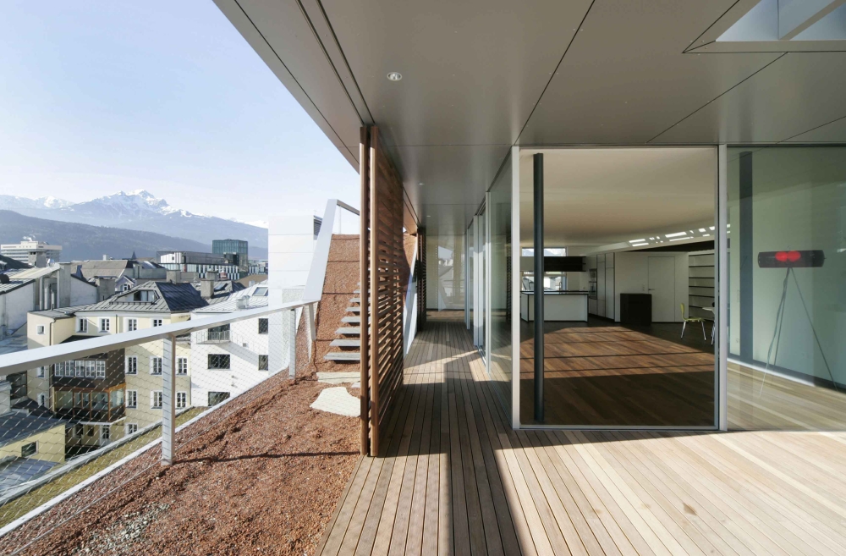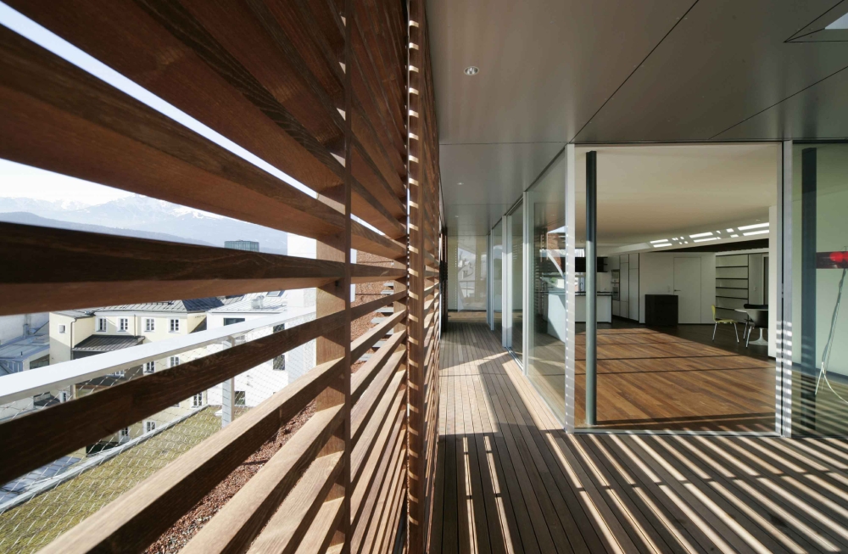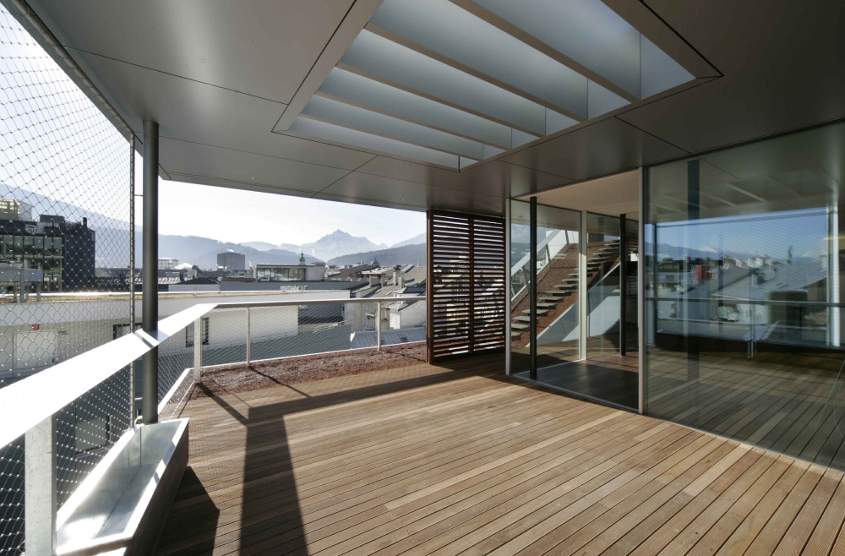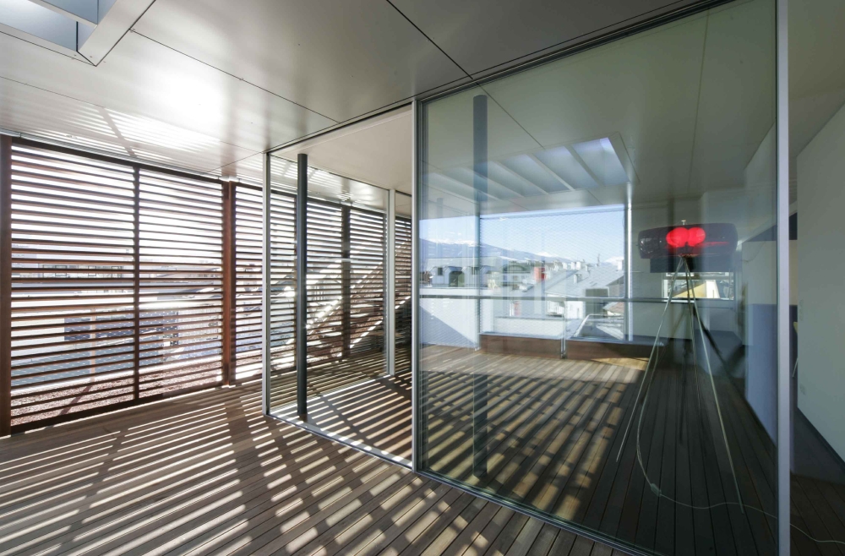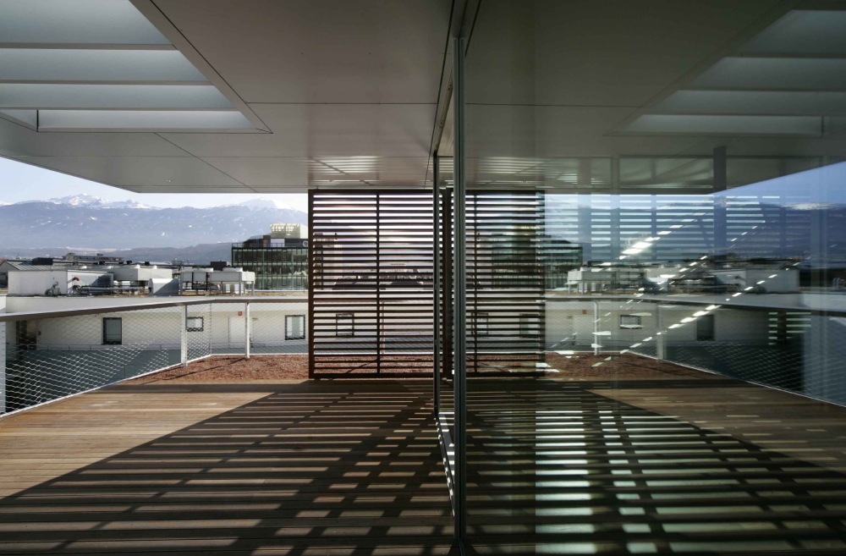At eye level with the mountain panorama: Burggraben
A penthouse in the middle of Innsbruck›s city center offers the ultimate in living quality. The modern penthouse sits discreetly and inconspicuously atop a listed town house.
The inhabitants of the penthouse in the heart of Innsbruck›s inner city enjoy spectacular views of the alpine panorama. The listed town house building dating from the turn of the last century was laboriously modernized, the stairwell completely restored and extended by adding a lift shaft. The south side of the existing roof was removed to make room for a modern structure. The high-quality penthouse designed by Beaufort Architekten has a floor area of 170 m² and generous terraces, and holds a quite a few surprises in store: firstly, because it cannot be seen from the street side; secondly, because Beaufort›s architecture follows a consistently unadorned concept. The use of glass and wood, of transparency and intimacy is both discreet and well thought out. The architects made use of slats in various forms to achieve the effect: the slats mounted beneath the glazed ceiling create a focal point for the dining area. The terrace is surrounded by sliding louvered frames. They offer privacy, protection from the sun and create a fascinating interplay between light and shade. Beaufort Architekten equipped the sliding elements with HAWA-Frontslide 60/A hardware to realize the idea of changeable light incidence.
Elisabethstrasse 3
6020 Innsbruck, Austria
Dölsach 102
9991 Dölsach, Austria
Innsbruck, Austria
