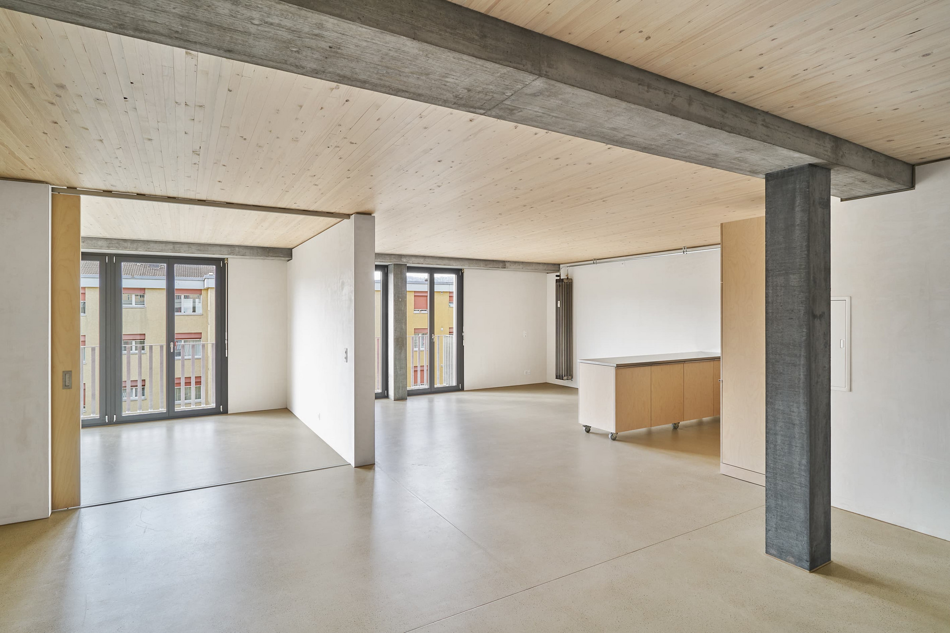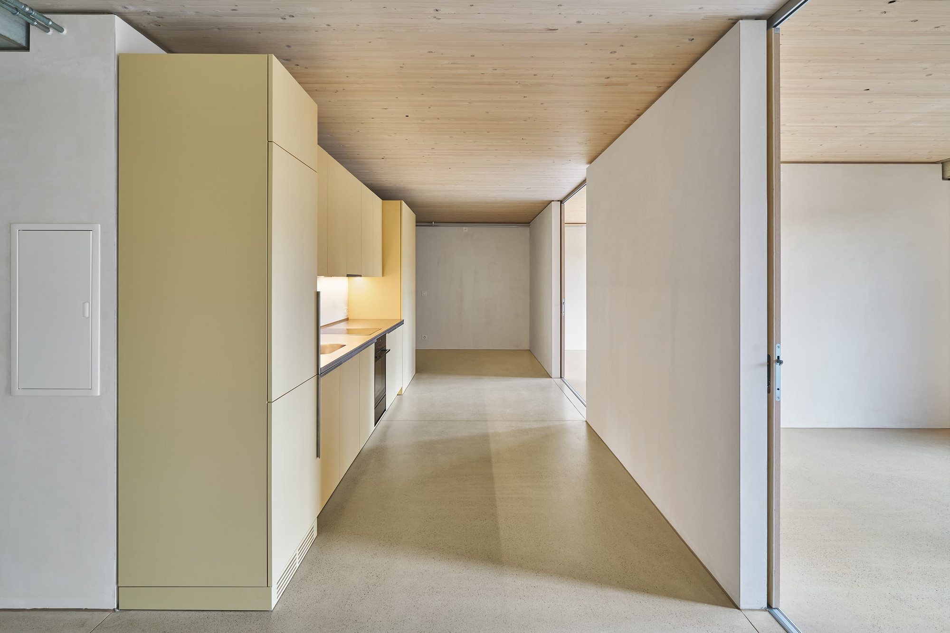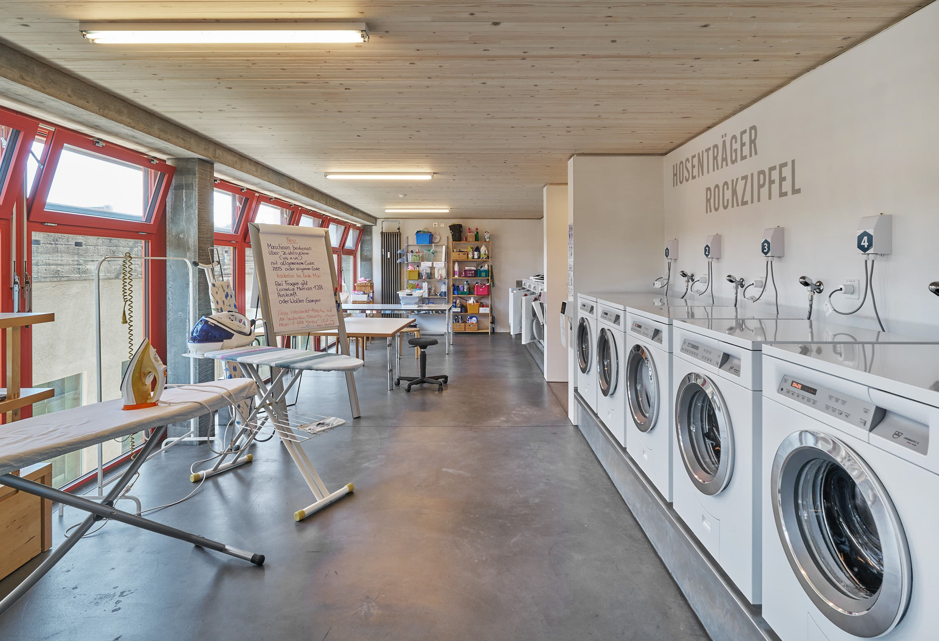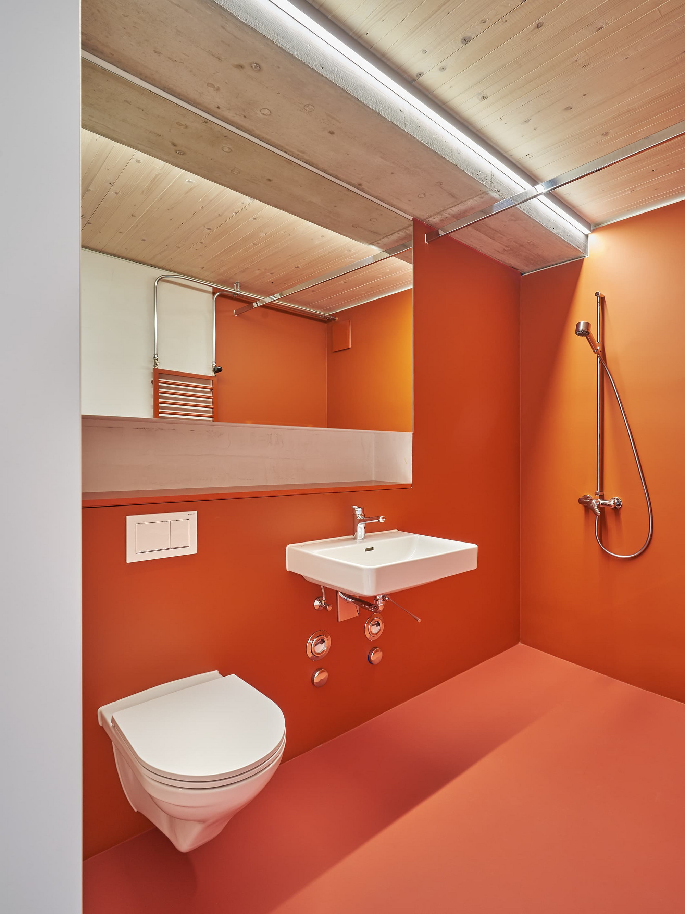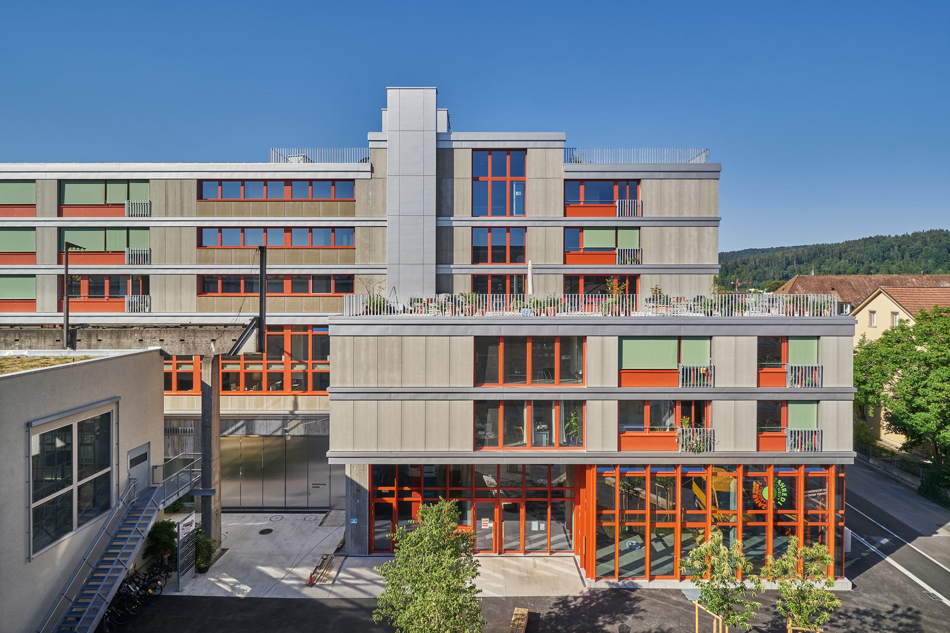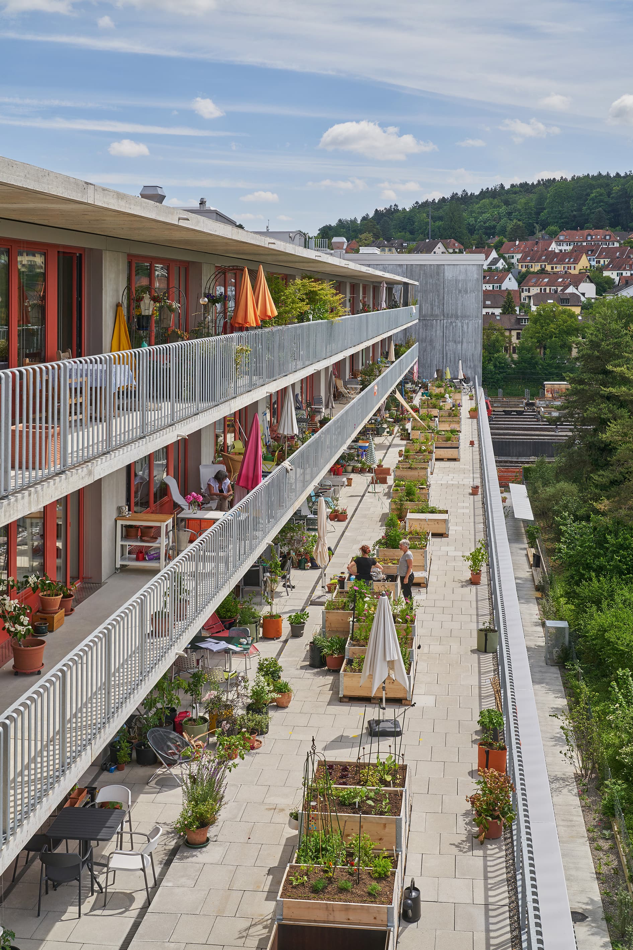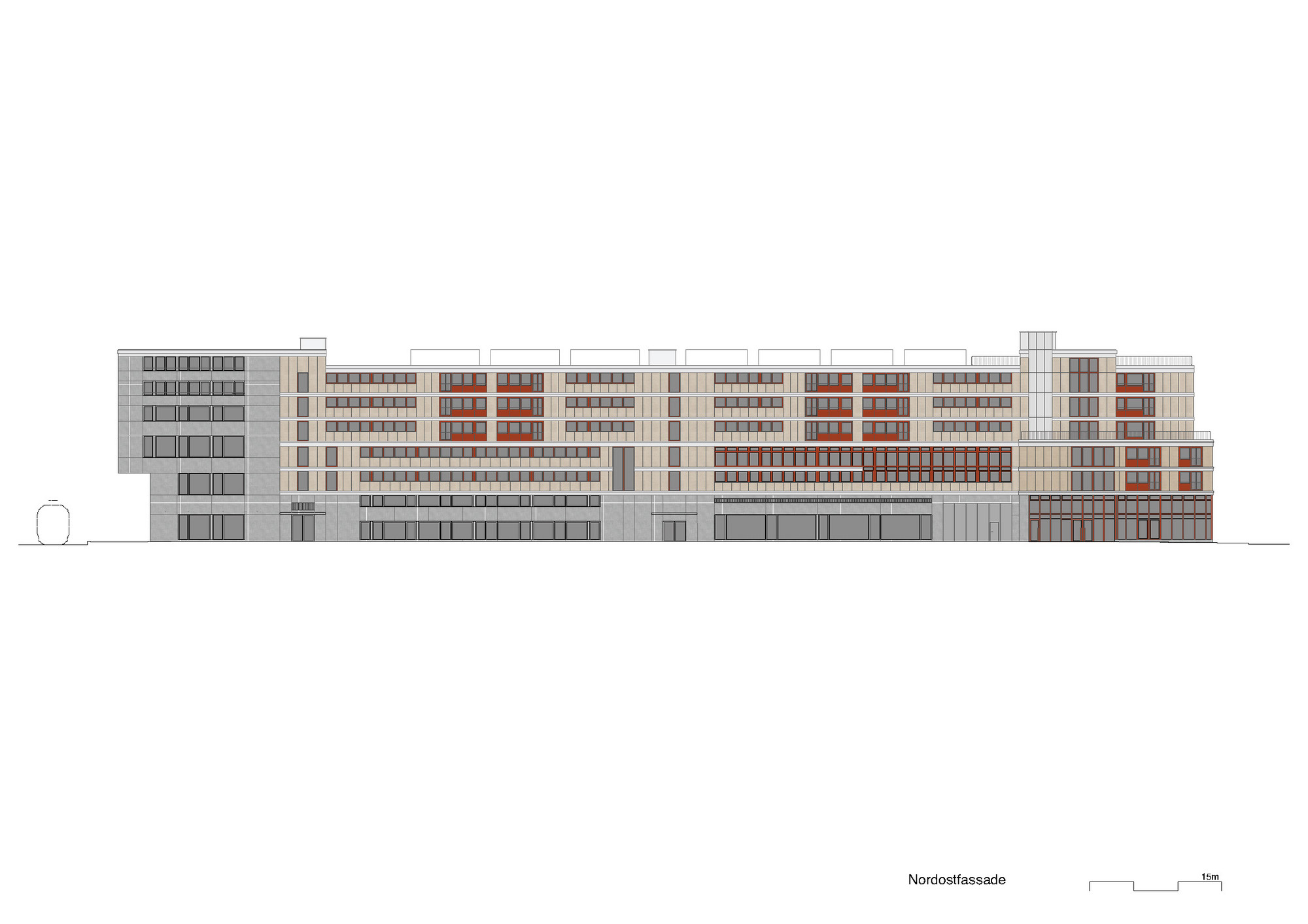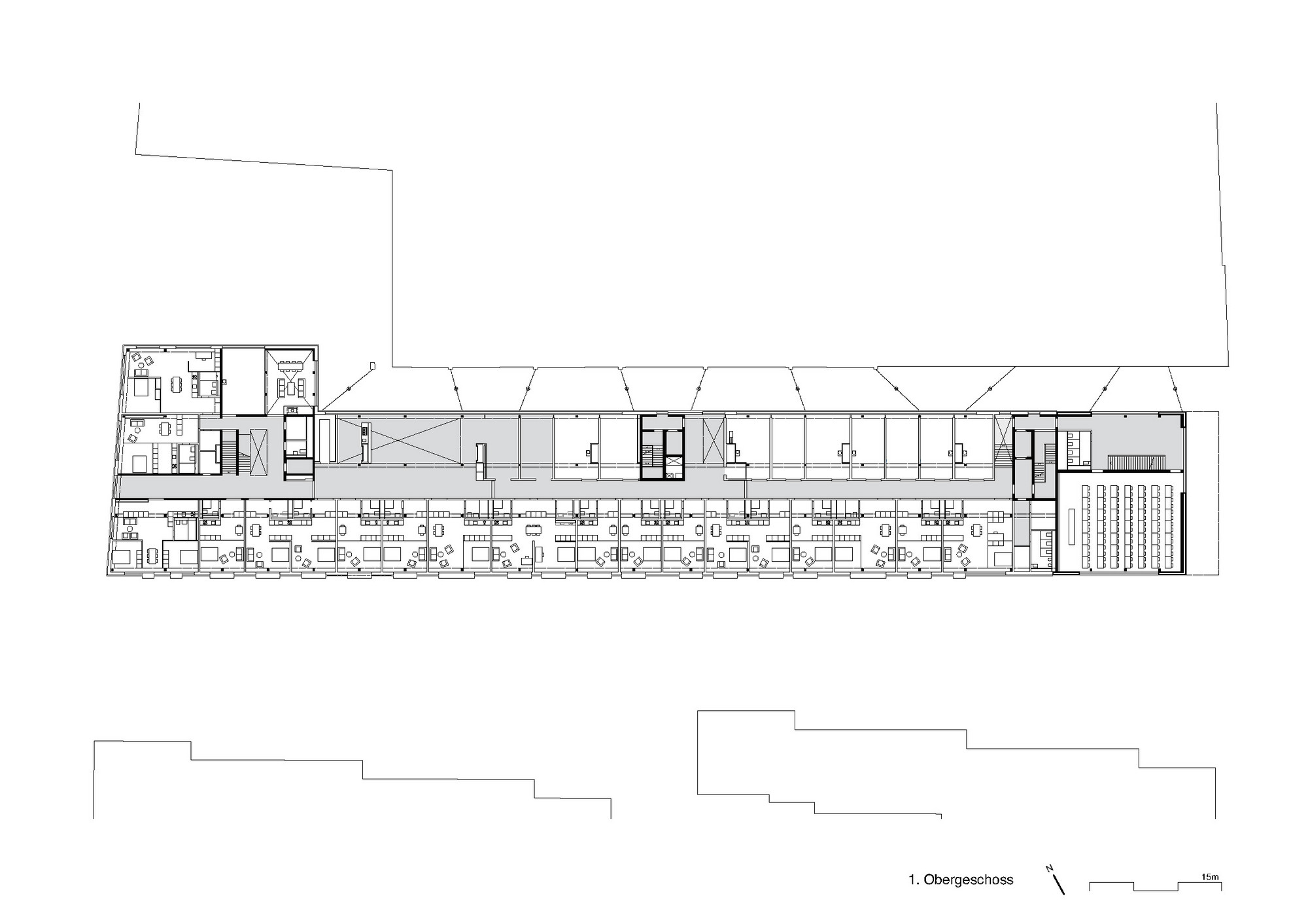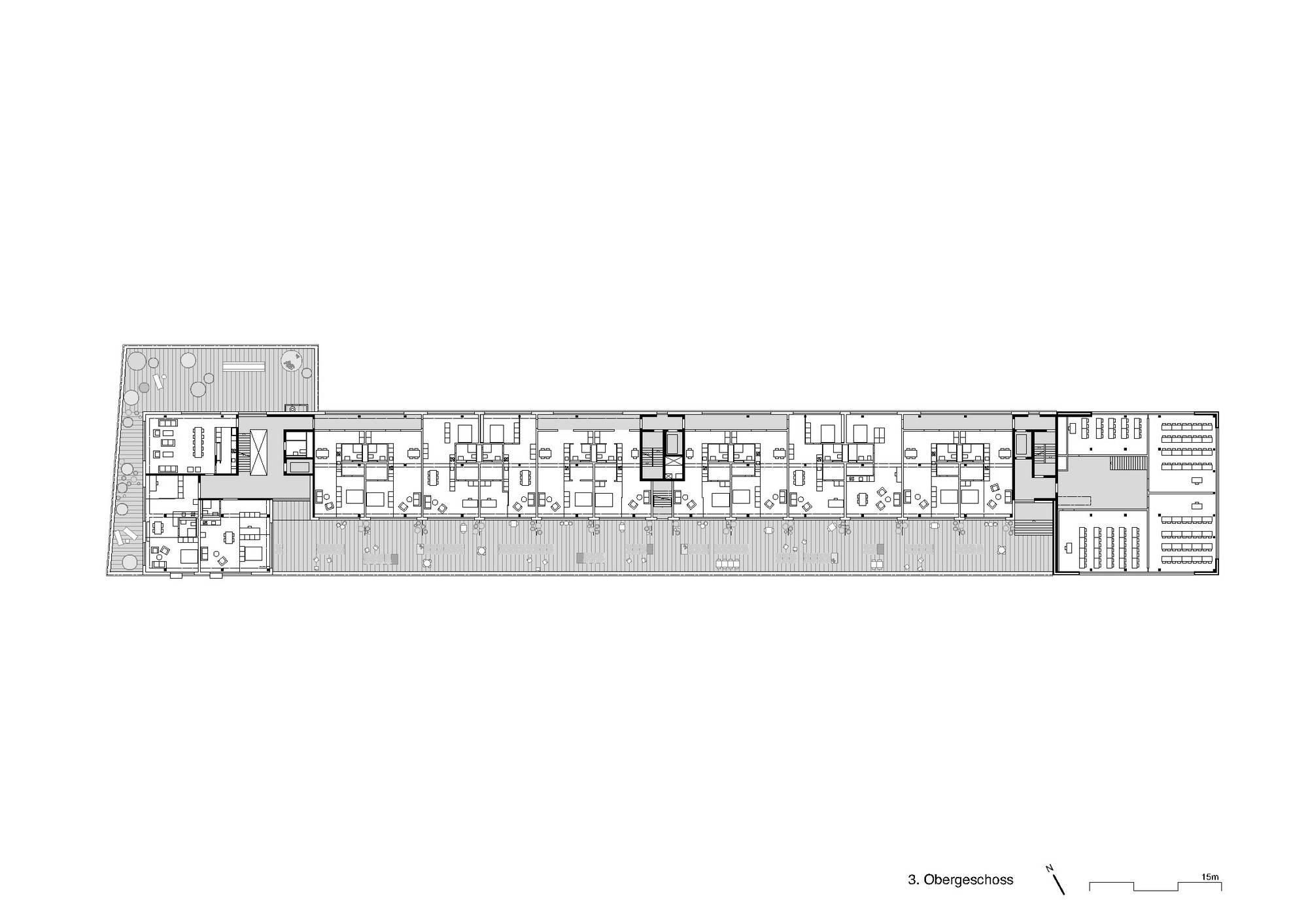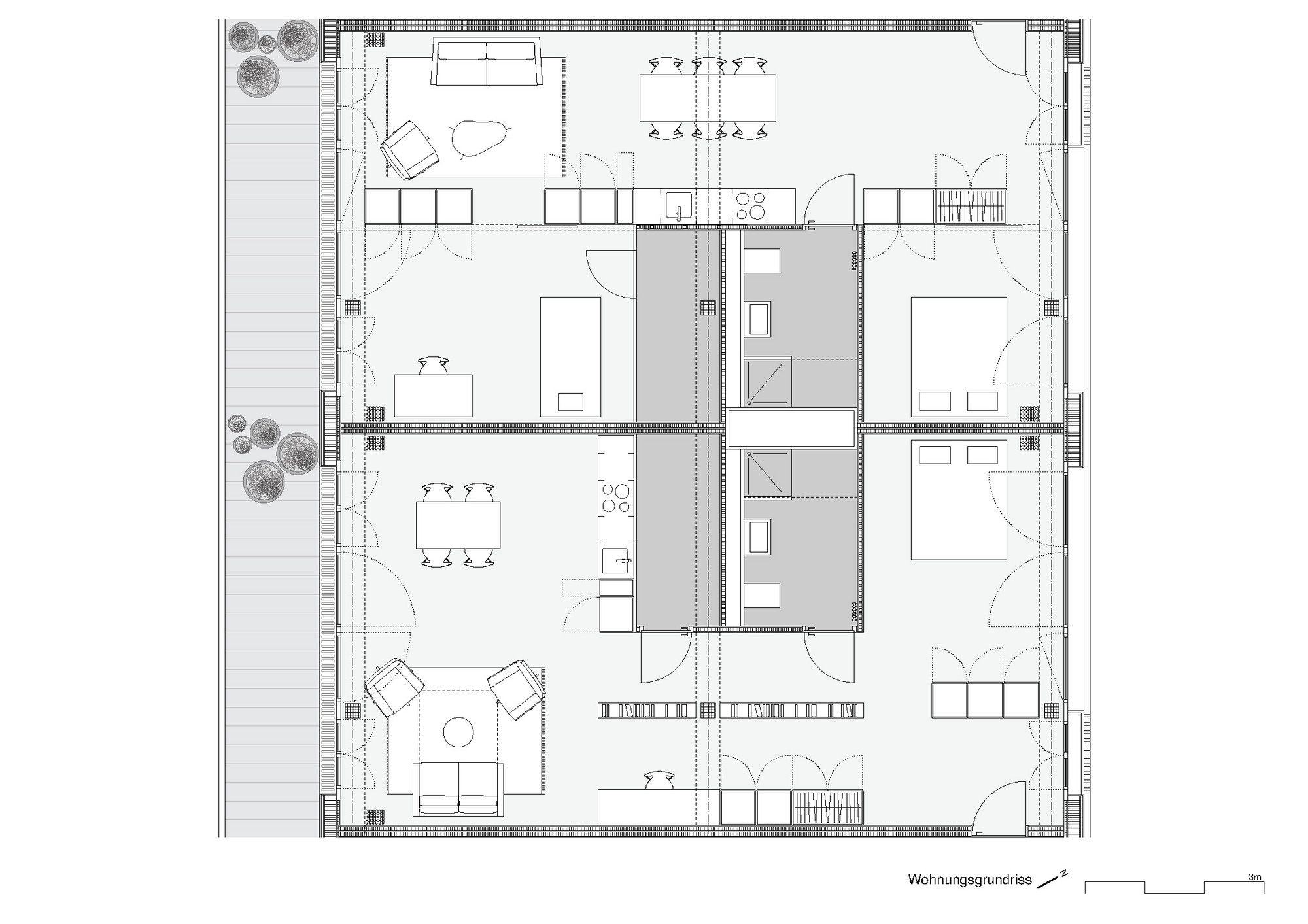Growing old together
The age-appropriate apartments of the "zusammen_h_alt" cooperative in Winterthur may be small, but thanks to their sliding doors their rooms look spacious.
The warehouse area near the Winterthur train station was once part of the production facilities of Sulzer (a Swiss industrial engineering and manufacturing company). Today it belongs to the Abendrot Foundation from Basel which believes in “soft” development. Many old buildings have been preserved providing space for a microcosm of small businesses, gastronomy, culture, sports and rooms for the ZHAW University of Applied Sciences. The basic original construction has been extended by a number of new buildings. One of them is Building 141, which has been in use since spring 2020.
The 130-meter-long building was designed by Rothen Architektur in Winterthur and offers space for several uses: The ZHAW has rooms on the ground floor and in the front building facing the railway tracks, while the remaining space is occupied by art studios and 80 small apartments. These belong the “zusammen_h_alt” cooperative, whose members are mostly of retirement age and live as a community in the new building. They have a range of communal facilities at their disposal—such as a library, an activity zone, lounge areas, a large kitchen, and a sauna. And although their private living quarters are quite small, the architects have designed the rooms in such a way that they can be opened up using large sliding doors. This means that despite the small surface area, the apartments look spacious, while offering the residents the option of creating privacy if they wish. The doors are up to 2.9 meters (9.5 ft) and 2.4 meters (7.8 ft) and run of Hawa Junior 80 B fittings.
