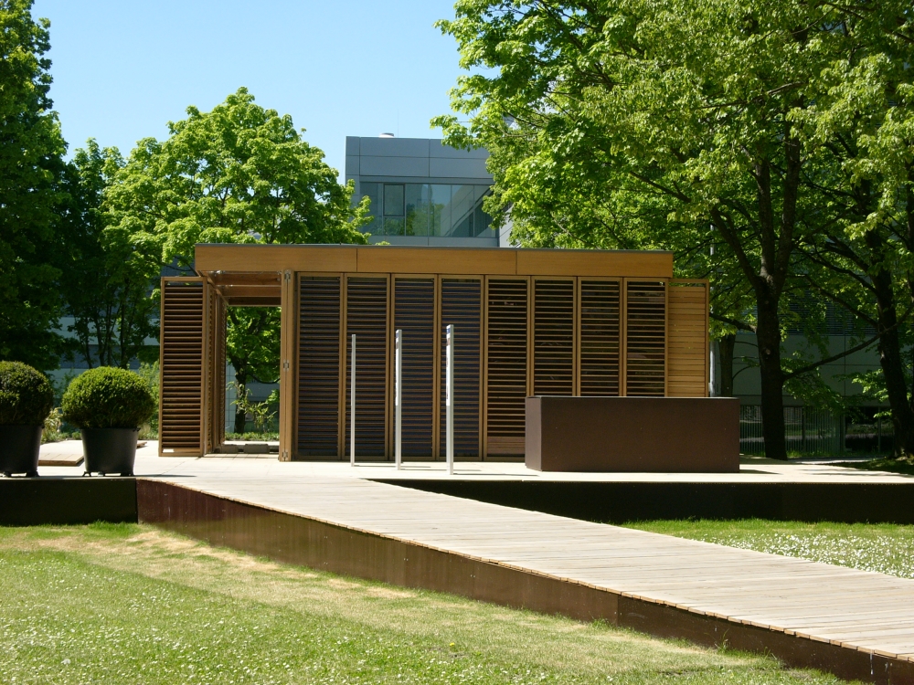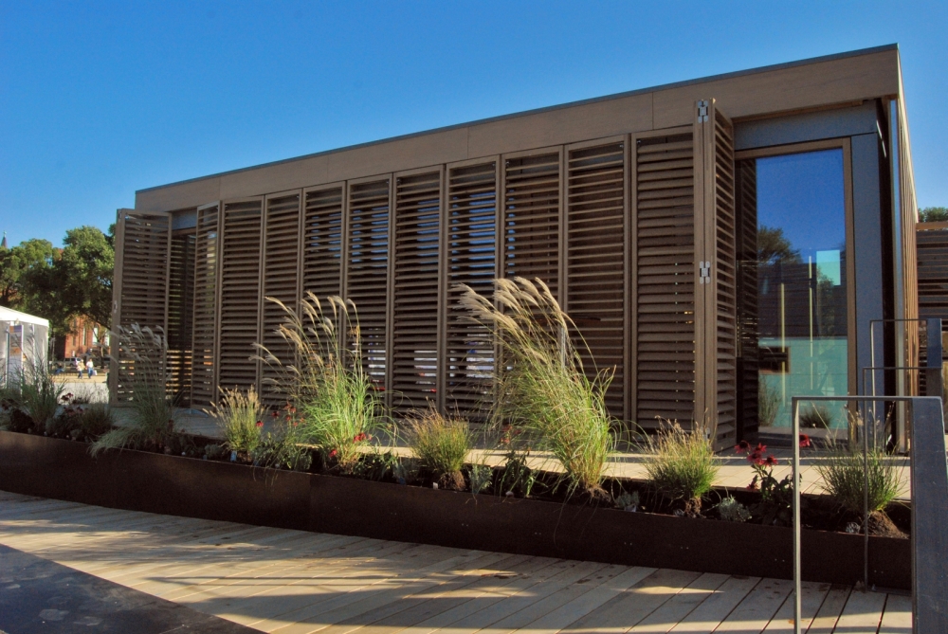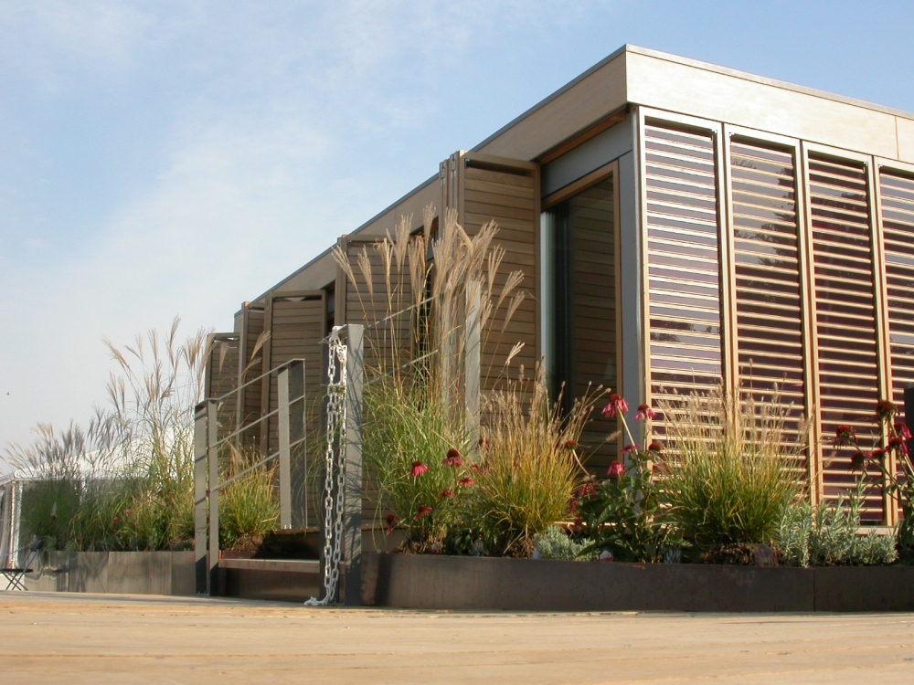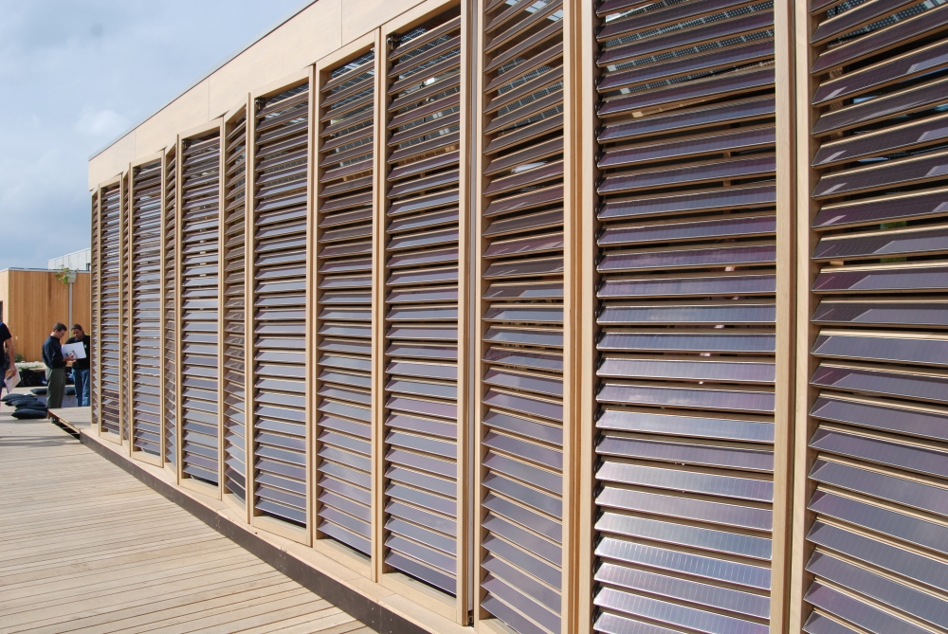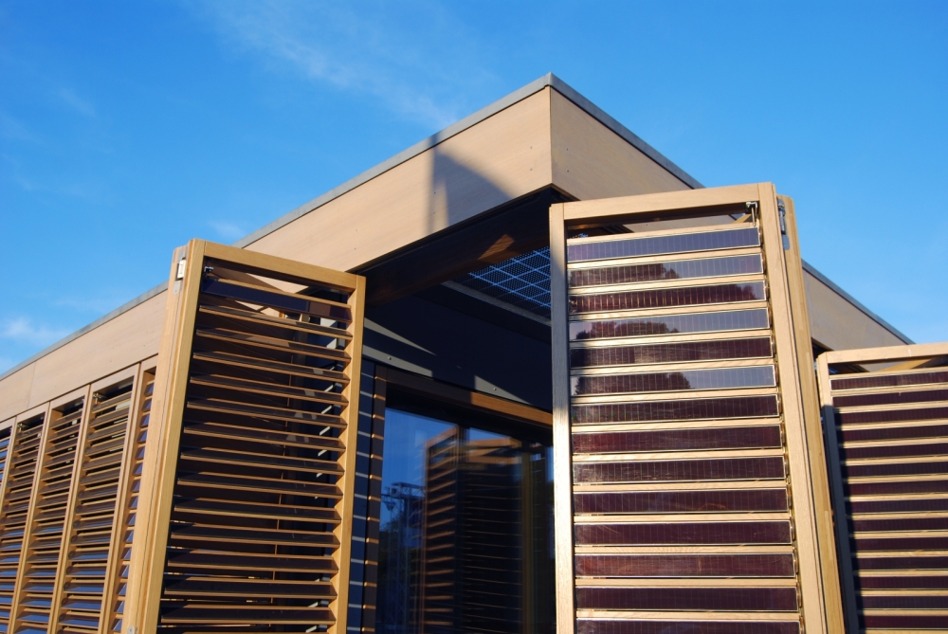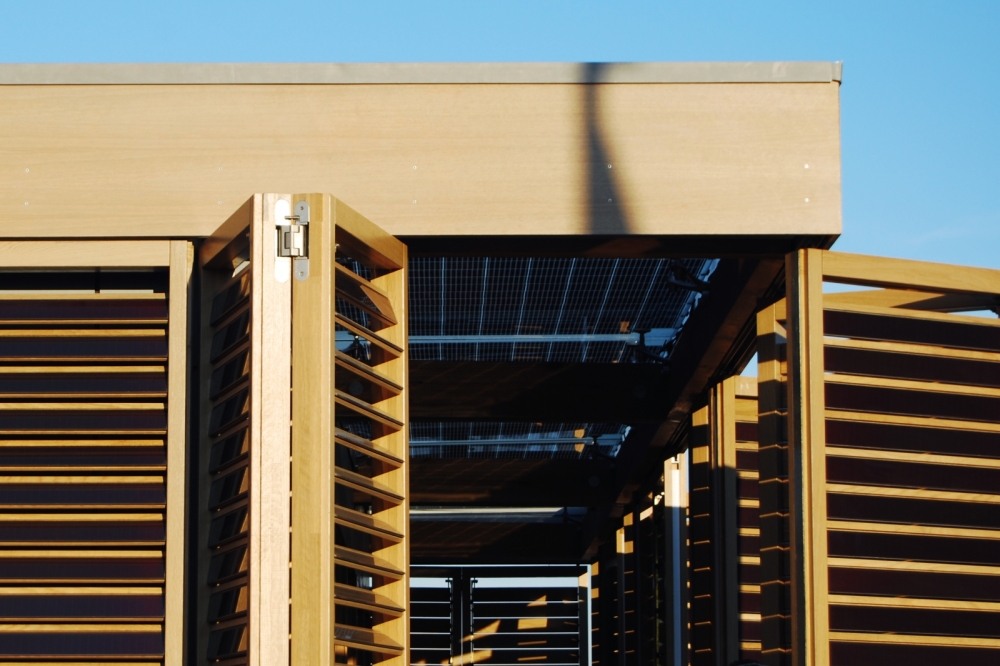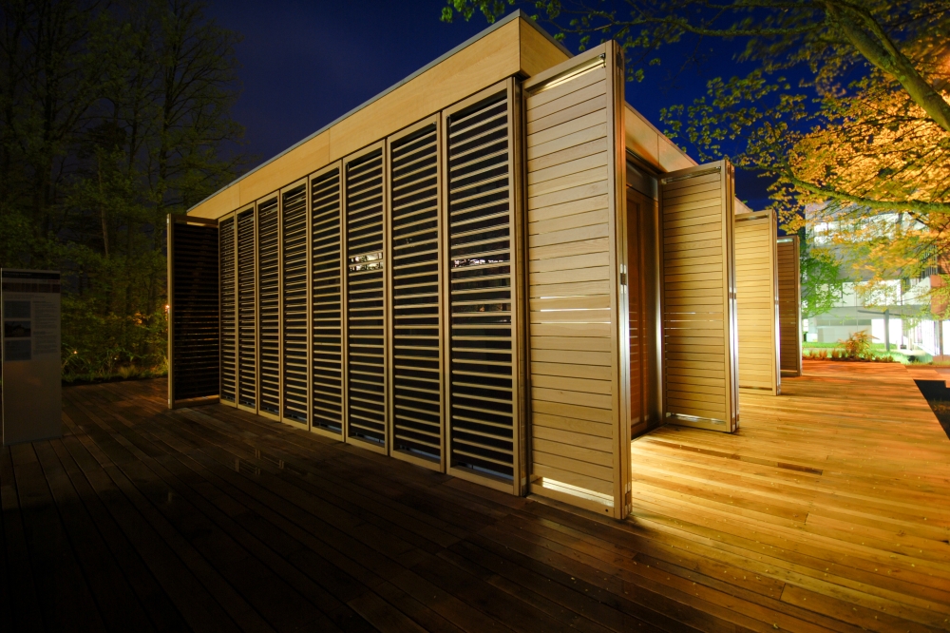Living space as a power plant: Solar house
The «Plus-Energie-Haus» constructed by the Technische Universität Darmstadt is the winning project of the Solar Decathlon 2007. The building shell is designed in accordance with the onion principle and has both esthetic and climatic functions.
The Solar Decathlon is a competition for architectural and energy technical projects held each year since 2002 by the US Ministry for Energy. The task is to design and build a residential house to suit life in 2015 that is self-sufficient with regard to energy. The houses must cover their entire energy requirements through self-produced solar power.
20 universities took part in the solar challenge in Washington D.C. and had to prove their concepts in ten disciplines of energy efficiency and sustainability. The winning project for 2007 submitted by the Technische Universität Darmstadt is based on the principle of layering. The outer skin, a wooden slat facade, forms a protective shell that provides not only security but also protection from the sun. The second layer is a thermal layer with a high degree of heat insulation that makes a connection to the outside through large-surface glazing. Between these two layers is a protected external area with sliding windows and folding slat shutters that can be opened and closed in accordance with the time of day or year. The folding sliding shutters are equipped with HAWA Variofold 80 H. The sliding hardware was adapted for the solar house by adding photovoltaic modules to the slats to generate solar power.
Fachgebiet Entwerfen und Energieeffizientes Bauen
El-Lissitzky-Str. 1
64287 Darmstadt, Germany
Mauthstrasse 15
93426 Roding, Germany
Darmstadt, Germany
