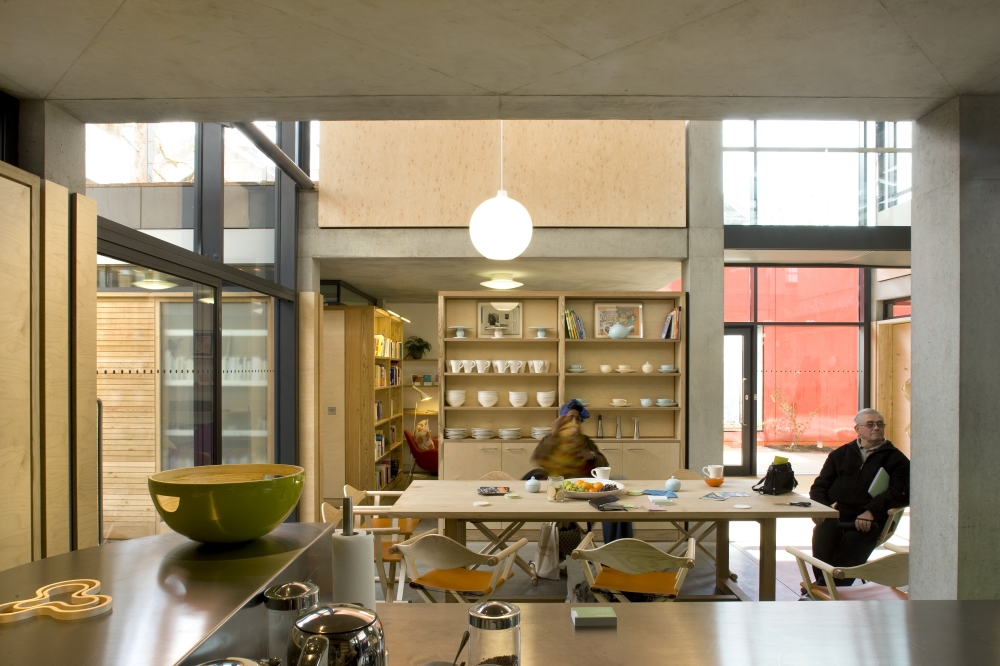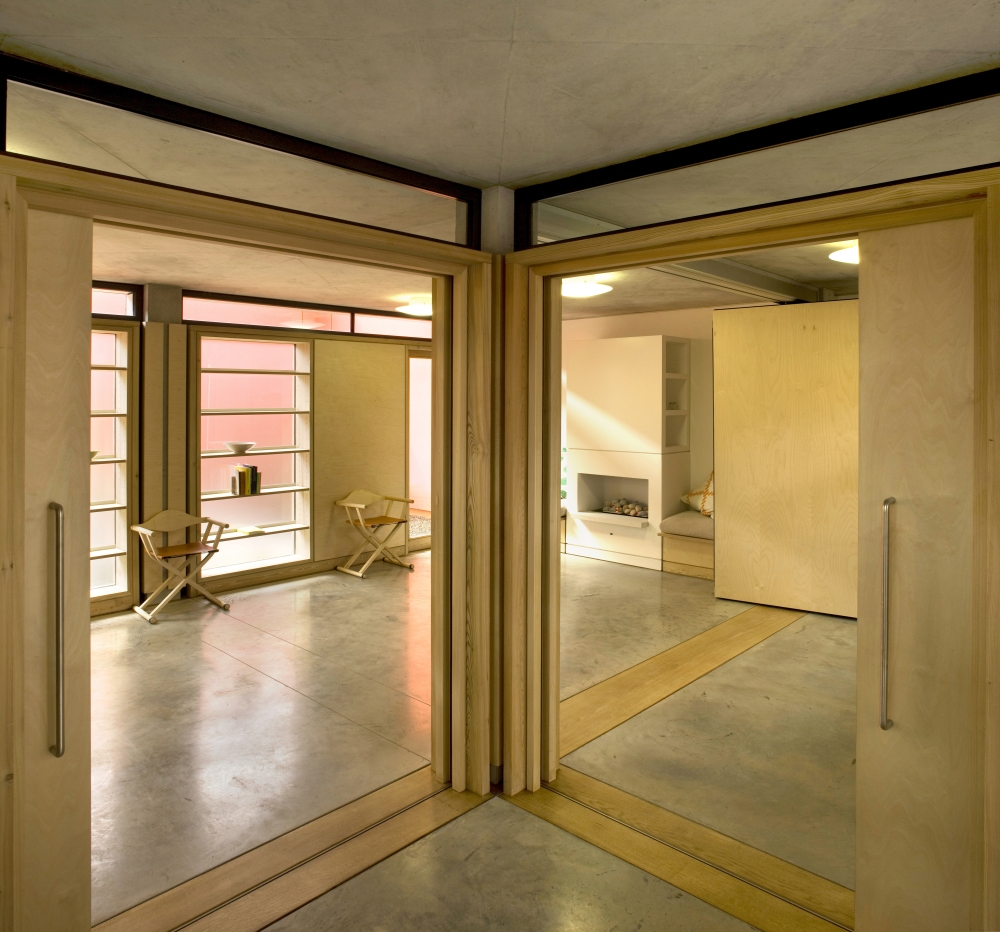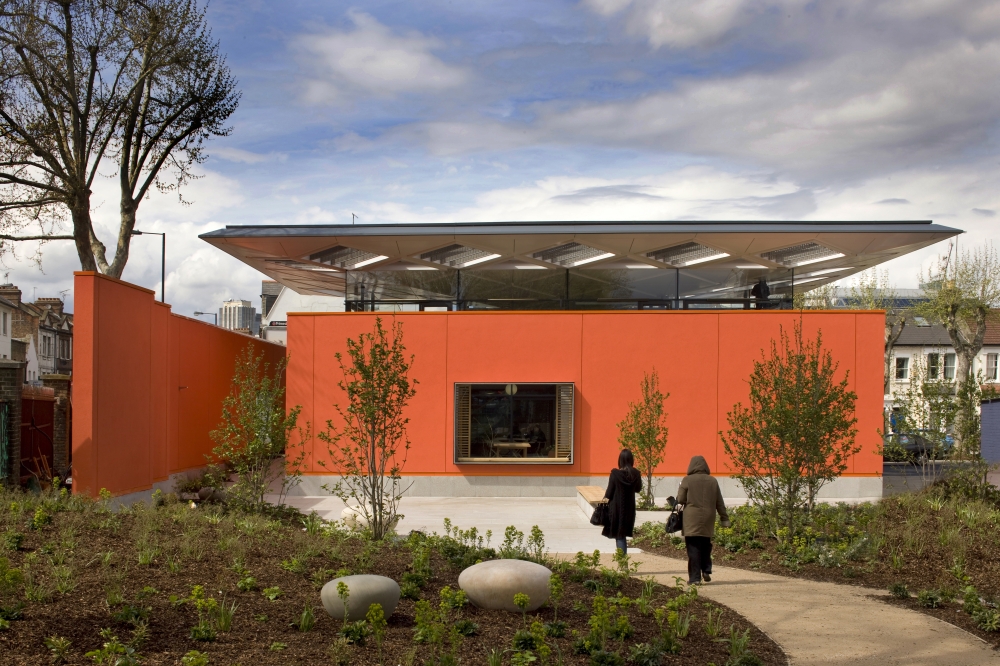Maggie’s Cancer Caring Centre
Good architecture has a lasting effect on the well-being of the people who move around inside it. When they designed Maggie’s Centre in London, architects Rogers Stirk Harbour + Partners created a place where people with cancer can meet informally, a place that radiates a sense of comfort, protection and openness.
Architects Rogers Stirk Harbour + Partners have created an oasis for cancer sufferers and their friends and relatives on the grounds of London's Charing Cross Hospital in Hammersmith – Maggie’s Cancer Caring Centre. Shielded from the bustle of the city by a high red and orange wall stands a light-filled building protected by a seemingly floating roof. The building is characterized by lots of daylight and warm materials, by openness, peace and opportunities to withdraw. The feeling of home that emanates from Maggie's is fully intended as a contrast to the cool, clinical atmosphere of the hospital.
The kitchen and adjacent common rooms are at the center of the building. On the periphery are various rooms for counseling or to find solitude. Three inner courtyards let in light and naturalness, allow the eye to wander over old orchard trees and serve as a protected outdoor area for visitors. Many of the rooms are separated from each other or from the outside by sliding doors. The internal sliding doors equipped with HAWA Junior 80 B or HAWA Junior 120 B sliding hardware systems are ideal for adapting the rooms to the specific needs of their respective users.
Harbour + Partners
Thames Wharf
Rainville Road
London W6 9HA, Great Britain
Great Britain
London, Great Britain




