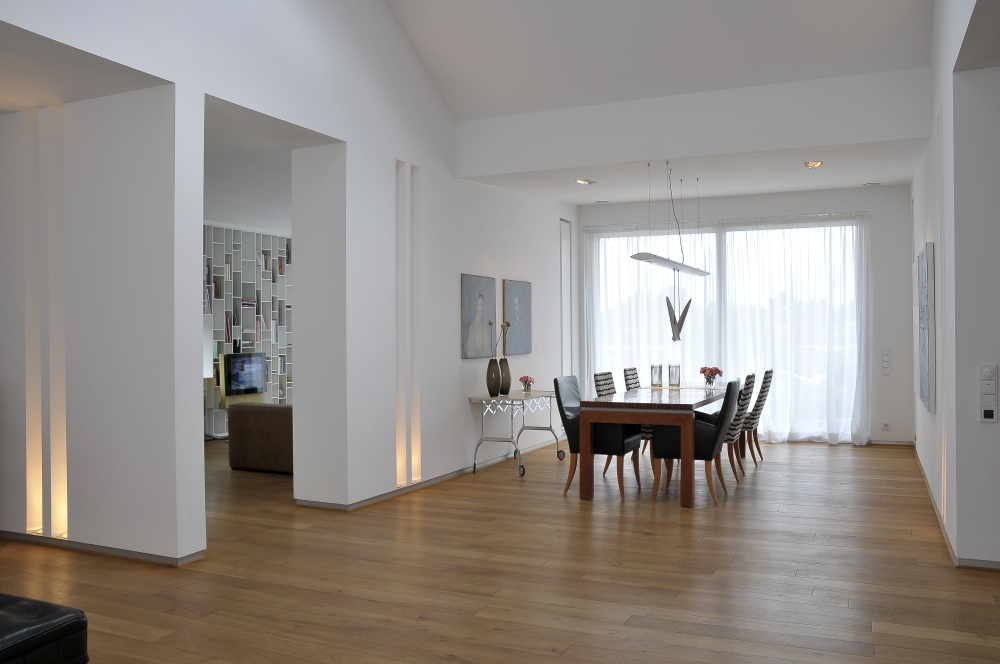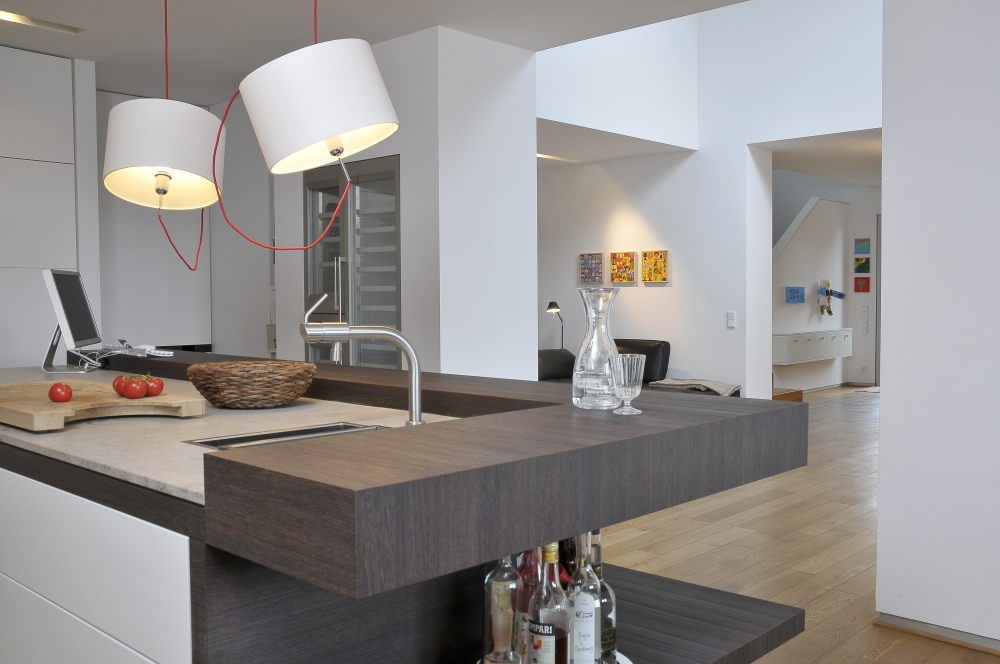Perfection made to measure: House Hammermeister
The occupants of a family home in Heisberg are surrounded by carpentry crafted in perfection. Every built-in cabinet is made to measure and lovingly coordinated with the existing elements of the house.
A married couple, both carpenters, have turned the apartment above their workshop into a home for themselves and their three children that is a prime example of perfect craftsmanship, design consciousness and bespoke carpentry. From the kitchen with its flush-fitting elements to the entrance hall, from the oasis bathroom to the conference room – every room clearly bears the signature of the owners, who practise their profession with expertise, a pronounced sense of aesthetics and true passion. The bookshelf wall surrounding a window shows a true eye for detail. The stairwell houses a discreetly thoughtful container with five draws, each bearing the milled name of a family member, for storing scarves, hats, keys and other items.
The two sliding wooden doors are just as cleverly positioned and perfectly integrated. One of them grants access from the kitchen to a small utility room. The second separates the living area from the bedrooms, study and bathroom. Like the one in the kitchen, the room-high door is equipped with HAWA Junior 80/B hardware and plays a double role: it acts as a room partition and also covers part of the shelving system.
Graf-von-Galen-Str. 100a
52525 Heinsberg, Germany
Graf-von-Galen-Str. 100a
52525 Heinsberg, Germany

